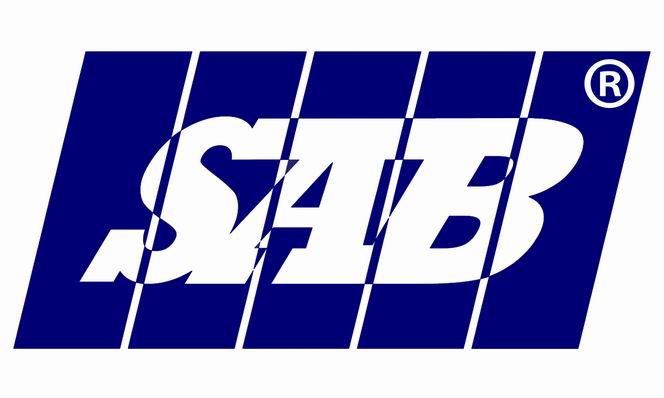SAB® Pro111 Insulation System/ Roof
Membrane & Screed
-
The threshold either for door or staircase,'' in case of existing'', should be on place and at specific height approximately 30 cm.
-
Ac pipes & water which been placed on the parapet, must be lifted up and higher then insulations layers.
-
Ac pipes which been existed in the middle of the roof slab, must be lifted up 40 cm.
-
As preparation before starting insulation system, roof slab should be smoothening.
-
Execute slop corners 20x20 cm along with the parapet, to avoid the sharp area along the roof.
-
Cavity 1.5x1.5 cm must be executed along the parapet, and directly over the slop corners, this cavity will protect the membrane edges from any vandalism or climate, as well as this cavity will work as barrier to inhibit water leaking in this weakness area when membrane edges are placed.
-
Applying one coat of cold bituminous primer 350g/m
2
-
Install one layer APP elastomeric membrane 4 mm thickness, reinforced with 200 g/m2 non-woven polyester including
overlaps
10 cm.
-
Water testing should be by using sweet water ,for 24-48 hours, this water test will give high opportunity to discover any leakage might be happen, either it was due to manufacturing defect or poor quality materials,( this procedure should be on the main contractor responsibility, and under consultant engineer supervision).
-
Dividing the roof slab into multiple squares (its area is 300cm * 300cm), then execute ridges by using the flexible sheets with thickness 12mm, and its height is matching with roof slope 1/100 (that will increase 1 mm height for each 1m length), taking into consideration the water pipe will forming the starting point to execute ridges in this stage, and its screed should be at 4 cm minimally.
-
Casting screed of Ready Mix Concrete–300 OPC, 20 N.
-
Soften the casting ready mix concrete by using the helicopter, this procedure should be on the same casting day and when the screed starts to be dry.
-
Execute slope corners 20cm*20cm to cover the upper side of insulation layers along with the barbate, in order to avoid a high probability leaking in this weakness area.
-
Approximately 5 days later, be sure the casting screed ready mix concrete is well dry, than all flexible sheets must be removed very carefully, without causing any vandalism or damages in screed edges along with those flexible sheets that had been removed. Then filling these expansion joints by sponge 20mm thickness, then apply mastic coat minimally: 15mm height and 15mm width, to protect screed edges this forming important stage to avoid a high probability leaking in this weakness area.
**** Air conditions bases (main contractor responsibility) should implement on the top of the roof slab far away from expansion joints, this step should be before acrylic execution.
IMPORTANT NOTE:
- The above mentioned insulation system is moisture protection system.
- SAB ® Pro 111 insulation system guarantee is for 10 years only.

.png)