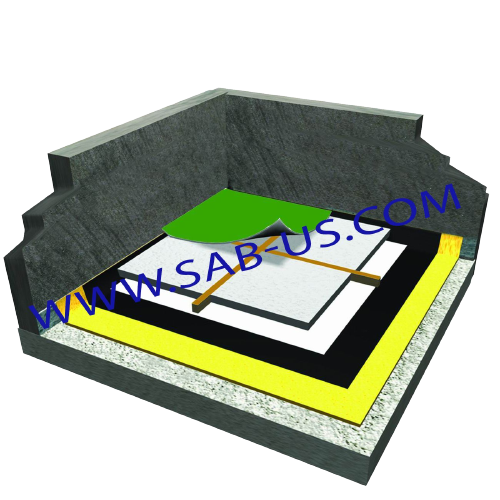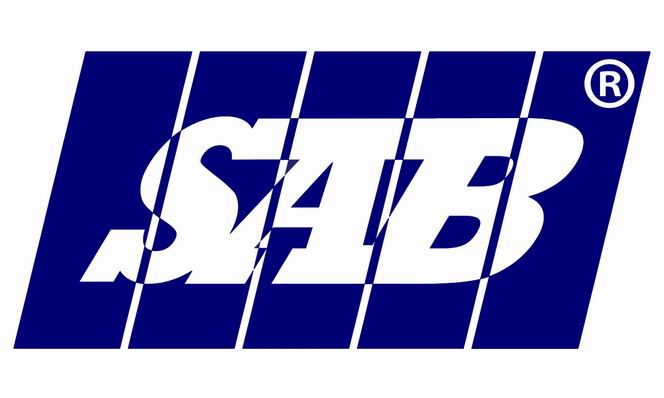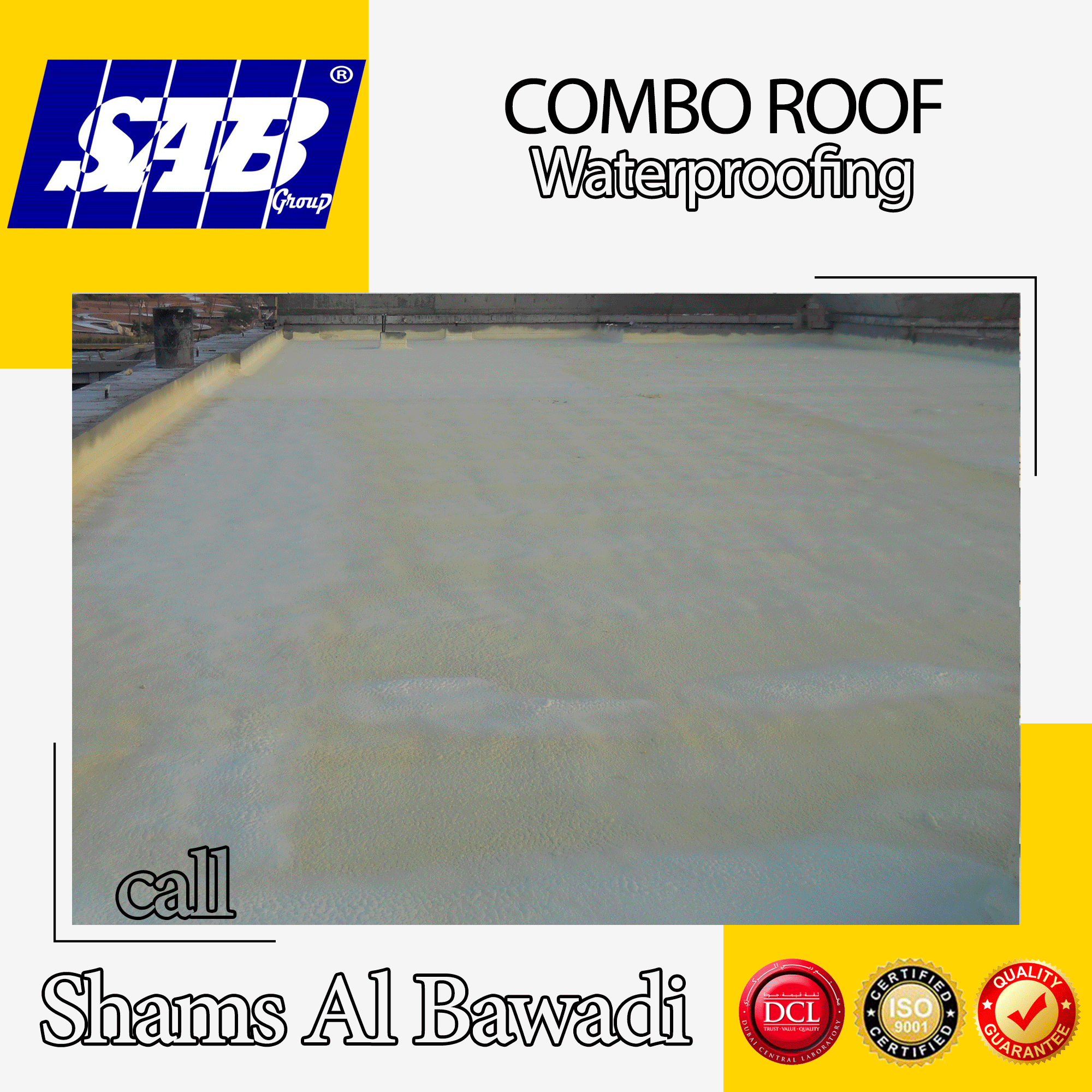SAB® TRON COMBO ROOF
Full Insulation system ( Waterproofing)
SAB® TRON
COMBO ROOF Full Insulation system (Waterproofing)

SAB® TRON COMBO ROOF Waterproofing
In addition to its insulation and waterproofing capabilities, the SAB® TRON COMBO ROOF system also offers exceptional durability and resistance to UV radiation and other weathering elements. It is a flexible and versatile solution that can be easily installed on any type of roof, and is suitable for both new construction and retrofitting projects.
Our team of experts can provide comprehensive installation and support services, and can help you choose the right waterproofing solution for your specific needs and requirements. We are committed to providing our clients with the best possible products and services, and we always strive to exceed their expectations in terms of quality, reliability, and affordability.
If you are looking for a high-quality, reliable, and cost-effective waterproofing solution, the SAB® TRON COMBO ROOF system is an excellent option. Contact us today to learn more about this product and how it can help protect your building from water damage and leakage.
high performance Waterproofing system
is a high performance Waterproofing system that prevents water penetration, thermal transmittance, heat loss and noise reduction. SAB® Tron combines the thermal insulation properties of polyurethane spray foam with the stability and mechanical characteristics of polystyrene resins in one composite product. This allows for easy installation on all types of roofs.

SAB® TRON
COMBO ROOF
Full Insulation system (Waterproofing)
Optimisation Method of Statement Thermal & Moisture Insulation
The Contractor is referred to the Specifications and Drawings for all details that is related to this Section of the Works, in order to insure full commitment with all the requirements contained therein, thus the thermal & moisture insulation will reach to the required professionalism and effectiveness.
Perquisites required from Main Contractor:
· Insulation works should be implemented by specialized company and should be approved from the consultant; as well it should have minimum 5 years experience.
· Electrical conductors and water pipes should be sealed properly, to avoid any water leakage.
· Water rain pipes should be in place at specific height (approximately 3 cm), according to roof slope.
· Parapet should be plastered to the required height, (after 25 cm Vertical from the roof slab).
· The threshold either for door or staircase, as well as dome holes should be in place and at specific height approximately 25 cm, (in case of existing).
· All electrical conductors or other pipes might be existing in the middle of roof slab, should be passing through sleeves and on 35 cm minimally height. , these sleeves will support replacement procedures in case of further maintenance for these conductors are required.
· Parapet AC or water pipe connectors exits should be passing through sleeves should be in place at minimum height of 35 cm.
· Insulation system is very delicate and important task, that's will make the main contractor is responsible to ensure full co-operation and attention from other subcontractor's whom their scope of works will start after waterproofing systems such as AC, water pipe, water tanks, ,…etc, in order to avoid any damages or vandalism in insulation layers either partially or totally.
· Following up the above mentioned notes and the below methodology will avoid further maintenance.
· Implemented company must issue guarantee letters (defects liability period), for all insulation works, this guarantee will be use during any maintenance, taking into consideration guarantee period.
· Puncture the insulation layers under any circumstances is not allowed, this will cause leakage either currently or later on.
SAB® Tron – Combo system, (Integrated Waterproofing System) / Roof.
1. Clean the roof slab from all dust or debris by using compressed air, directly before Polyurethane implementation.
2. Applying polyurethane foaming spray, (averagely: 40-45 mm thick & 45-50 m 3 densities roof ) & (averagely: 140 mm thick & 45-50 m 3 densities /balcony)
3. water testing should be by using sweet water ,for 24-48 hours, this water test will give high opportunity to discover any leakage might be happen, either it was due to manufacturing defect or poor quality materials, this step can be after polyurethane or after rubberized application ( this procedure should be on the main contractor responsibility, and under consultant engineer supervision)
4. Applying one coating of cold liquid elastomeric modified Bitumen Rubberized Emulsion, which is water based, and Non-flammable. (Application should be by brush).
5. covering all the above mentioned steps by using one layer of non woven polyester synthetic fabric filter membrane (Geotextile Separation Layer 120 gm/m 2 )
6. Dividing the roof slab into multiple squares (its area is 300cm * 300cm), then execute ridges by using the flexible sheets with thickness 12mm, and its height is matching with roof slope 1/100 (that will increase 1 mm height for each 1m length), taking into consideration the water pipe will forming the starting point to execute ridges in this stage, and its screed should be at 4 cm minimally.
7. Casting screed of Ready Mix Concrete–OPC- 25 N – without ice.
8. Soften the casting ready mix concrete by using the helicopter, this procedure should be on the same casting day and when the screed starts to be dry.
9. Execute slope corners 20cm*20cm to cover the upper side of insulation layers along with the parapet, in order to avoid a high probability leaking in this weakness area.
10. Approximately 5 days later, be sure the casting screed ready mix concrete is well dry, than all flexible sheets must be removed very carefully, without causing any vandalism or damages in screed edges along with those flexible sheets that had been removed.
11. Filling the expansion joints by sponge 20mm thickness, then apply mastic coat minimally: 25mm height and 25mm width, to protect screed edges this forming important stage to avoid a high probability leaking in this weakness area.
12. Air conditions bases (main contractor responsibility) should implement on the top of the roof slab far away from expansion joints, this step should be before acrylic execution. Taking into consideration keeping the insulation system clean and safe.
apply (Acrylic) top coating, spray Applied, which transform from liquid texture during application into elastic and flexible coating when drying , and its specification : highly flexibility, Weather resistant, and High adhesion power
IMPORTANT NOTE:
·
The above mentioned insulation system is thermal and moisture protection system.
·
SAB® Tron
Combo Roof insulation system & (Waterproofing) guarantee is for 20-15-10 years
noise and heat protection, also provides the thermal advantage of insulation for your home.
will increase your insulation from 30 to 58% and improve your comfort, maximizing your homes value.
will keep your roof cooler in the summer, warmer in the winter.
protecting your investment and improving the quality of your life
Keep your home warm and dry year-round with a modern roof that’s not only closer to nature, but engineered to last.

.gif)

