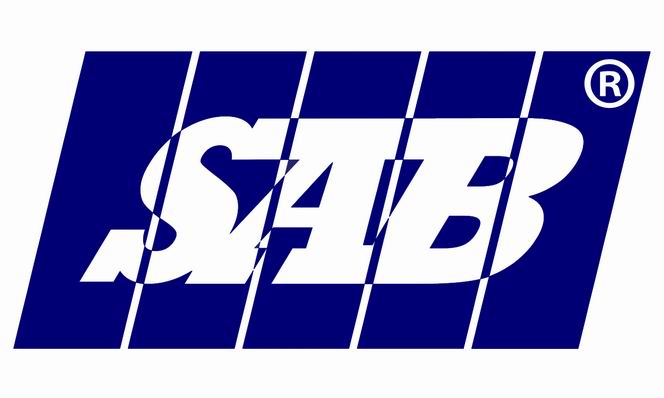SAB® PRO 300 Membrane & Screed
ROOF WATERPROOFING / SAB® PRO 111 (MEMBRANE) SYSTEM:
1-Execute slope corners (skirting) 20cm*20cm along with the barbate.
2-Execute a Cavity 1.5*1.5 cm, along with the barbate over the skirting.
3-One coat of bituminous primed surface.
4-One layer of Membrane APP 4mm thick 180 g/m2
5-screed of Ready Mix Concrete 40 – 120 mm 25/N300 kg/m3
6-Execute slope corners 20cm*20cm along with the barbate.
7-Removing the ridges, then fill them with a sponge.
8-Supply and apply 1.5x1.5 cm mastic over the sponge.
- Terms & Conditions
- Prices excluding VAT.
- Prices excluding delivery costs
-
Delivery: 2 working days, (Weekend Friday, Saturday and Sunday)
Supply & Apply
1-Execute a layer of plaster 1.5 cm on the roof.
2-Execute slope corners (skirting) 20cm*20cm along with the barbate.
3-Execute a Cavity 1.5*1.5 cm, along with the barbate over the skirting.
4-One coats of bituminous primed surface.
5-One layer of Membrane APP 4mm thick 180 g/m2
6-screed of Ready Mix Concrete 40 – 120 mm 25/N300 kg/m3
7-Execute slope corners 20cm*20cm along with the barbate.
9-Removing the ridges, then fill it by sponge.
10-Supply and apply 1.5x1.5 cm mastic over the sponge.


















